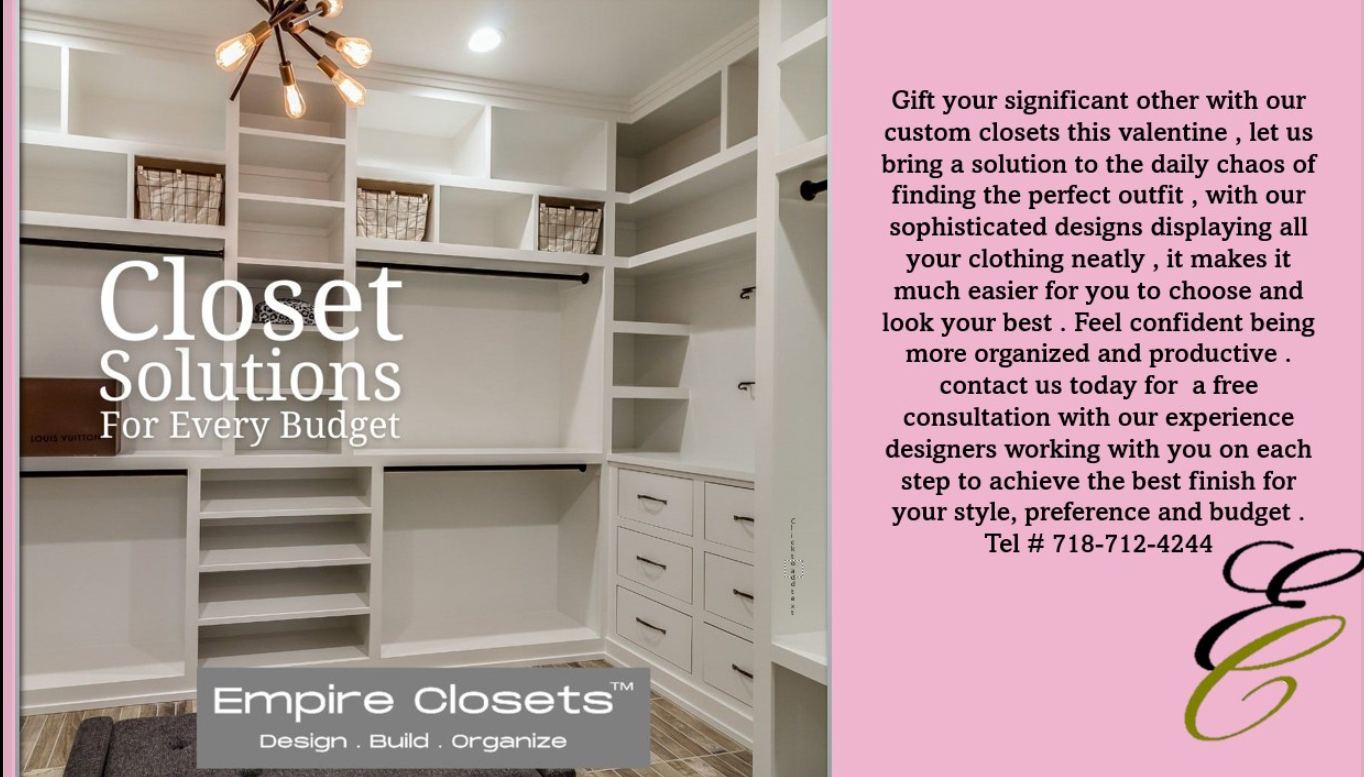Reach-in Closets are the most used closet in a home, from the bedroom closets, coat closet, linen closet, etc. Reach-in closets are most in need of organization. Since the space is small but accessible, it requires a combination of functionality and aesthetic design.
At Empire Closets, we believe reach-in closets deserve just as much attention as larger walk-ins. Our expert team transforms tight spaces into beautifully organized solutions with smart layouts, elegant finishes, and custom features. Every custom reach-in closet we design blends form and function—helping you reclaim space while elevating style. Whether you’re in NYC, Brooklyn, Bridgeport, Jersey City, Nassau County, New Haven, Newark, Paterson, or Stamford, our designers tailor each reach-in closet design to fit your lifestyle. From adjustable shelving to hidden storage zones, Empire Closets builds more than just closets—we create peace of mind.
Let us design a Reach-in Closet that would make it more efficient. An organized closet will eliminate frustration and overwhelm not be clutter-free. Empire Closets’ goal is to build storage that will allow you to organize your closet.
FAQs
- What is a reach-in closet?
A reach-in closet is a smaller, accessible closet typically found in bedrooms, hallways, or entryways. Unlike walk-in closets, reach-ins require efficient design to maximize storage within a compact footprint. - Can a small reach-in closet still look luxurious?
Absolutely. A custom reach-in closet can feature upscale finishes, glass-front doors, integrated lighting, and high-end hardware, bringing elegance to even the smallest spaces. - What design features work best for reach-in closets?
Key features include adjustable rods, stacked shelving, pull-out baskets, shoe racks, and drawer systems. Modern reach-in closet designs can also include LED lighting and soft-close drawers for a polished look. - How do custom designs differ from standard reach-in closets?
Pre-fabricated closets offer limited configurations. A reach-in closet maker like Empire Closets creates tailored layouts designed around your specific wardrobe, accessories, and space constraints, ensuring no inch is wasted. - Can reach-in closets be customized for kids or shared use?
Yes. For children, we include lower hanging rods and flexible shelves. For shared closets, designs can divide space evenly with individual sections for clothing and accessories. - How long does installation take?
Most custom reach-in closets are installed within a few days, depending on size and complexity. Larger projects or those with premium finishes may take longer, but are still completed efficiently. - Do you offer reach-in closet designs outside NYC?
Yes, we serve clients across Brooklyn, Jersey City, Paterson, Nassau County, New Haven, Bridgeport, Newark, and Stamford. Each project is approached with the same attention to detail and craftsmanship. - What materials are available for custom reach-in closets?
Options include wood, laminate, melamine, and glass accents. Clients can also choose custom finishes to match their home’s style—from contemporary minimalism to classic luxury. - Can reach-in closets increase home value?
Yes, well-designed closets enhance both daily living and real estate appeal. A beautifully organized custom reach-in closet signals thoughtful design and adds long-term value to any property. - How do I get started?
It begins with a consultation. Our team measures your space, discusses needs, and presents tailored reach-in closet design plans. From concept to installation, we handle everything.

 Instagram
Instagram







